In the ever-evolving world of architectural visualization and interior design, Autodesk 3ds Max stands out as one of the most powerful and versatile tools for professionals and enthusiasts alike. With its robust features, advanced rendering capabilities, and seamless integration with other design software, 3ds Max has become a go-to solution for creating high-quality, photorealistic interior designs of houses. When combined with the demand for 4K HD photos, 3ds Max empowers designers to showcase their creativity with breathtaking detail and realism. In this article, we’ll dive deep into how 3ds Max is used to craft stunning interior designs for houses, the process of rendering them in 4K HD, and the benefits of this approach in the modern design landscape.
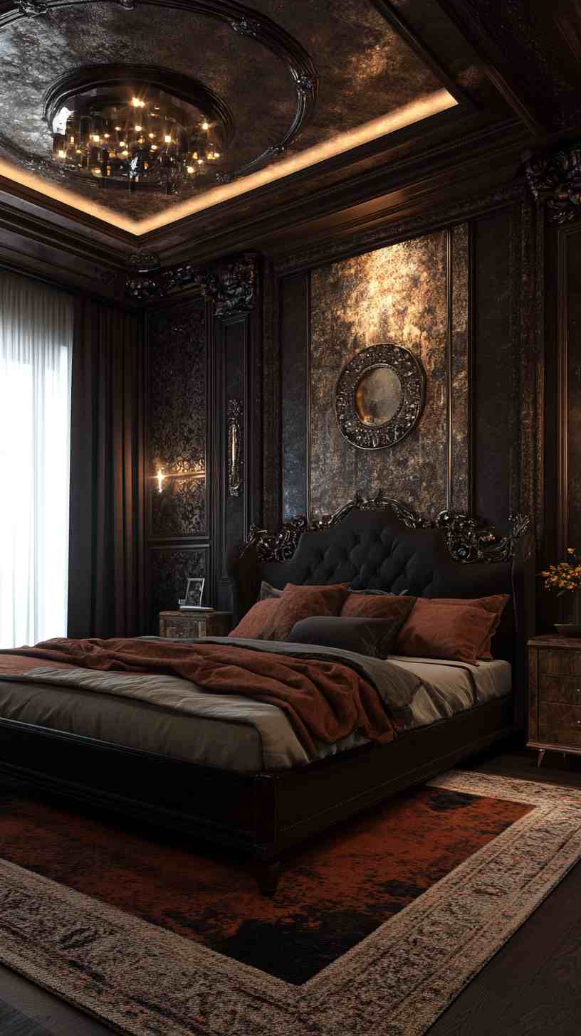
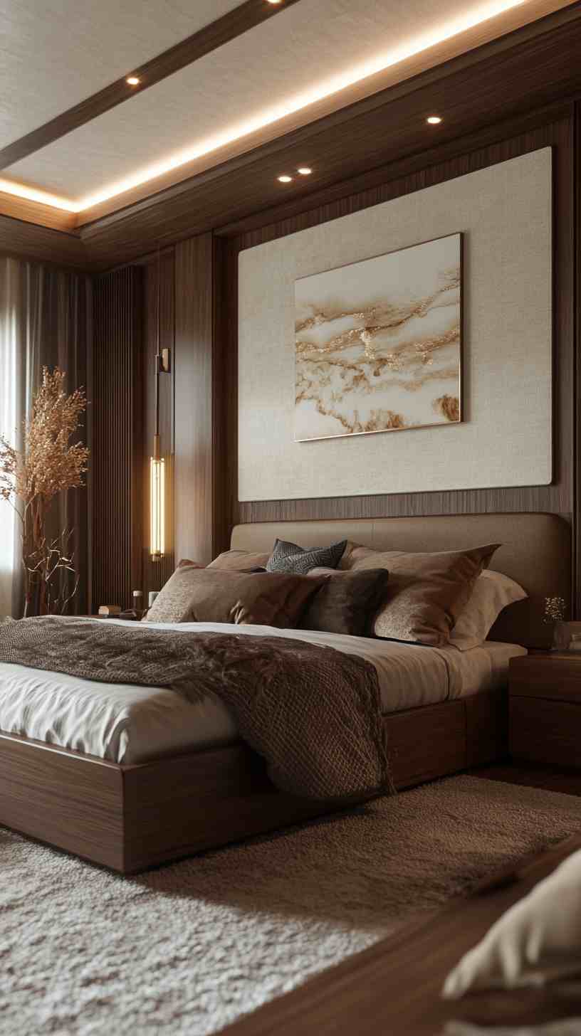
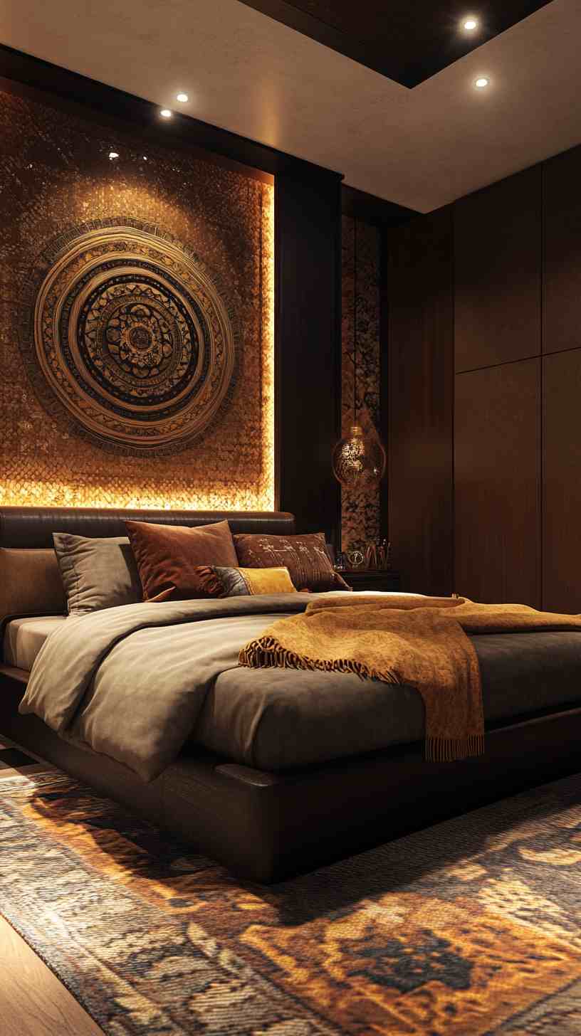
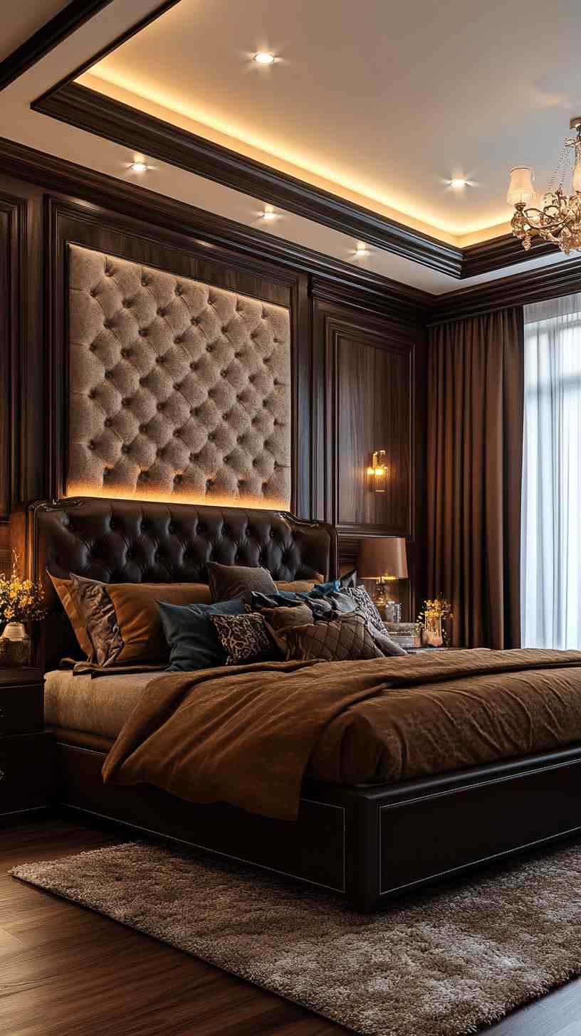
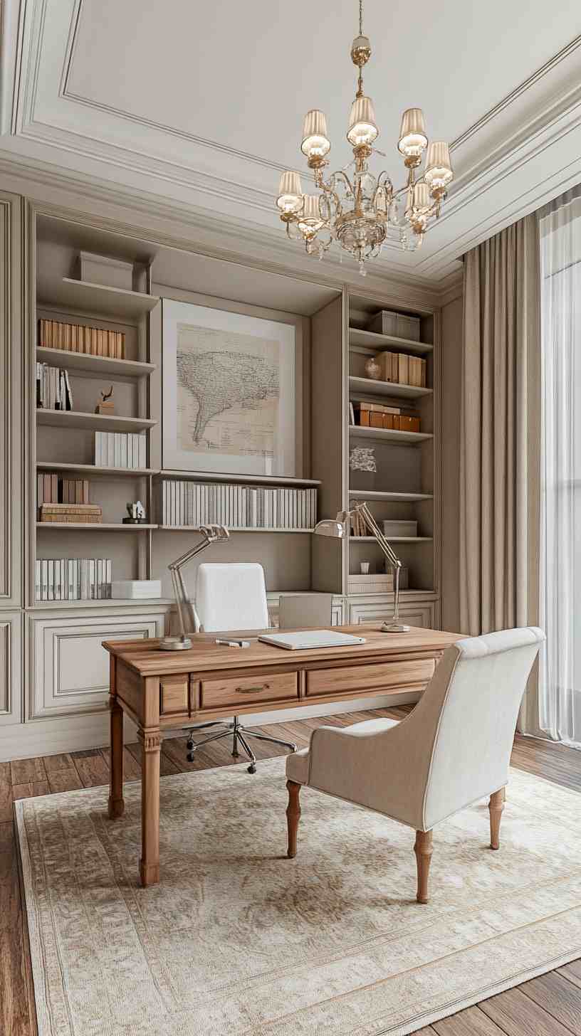
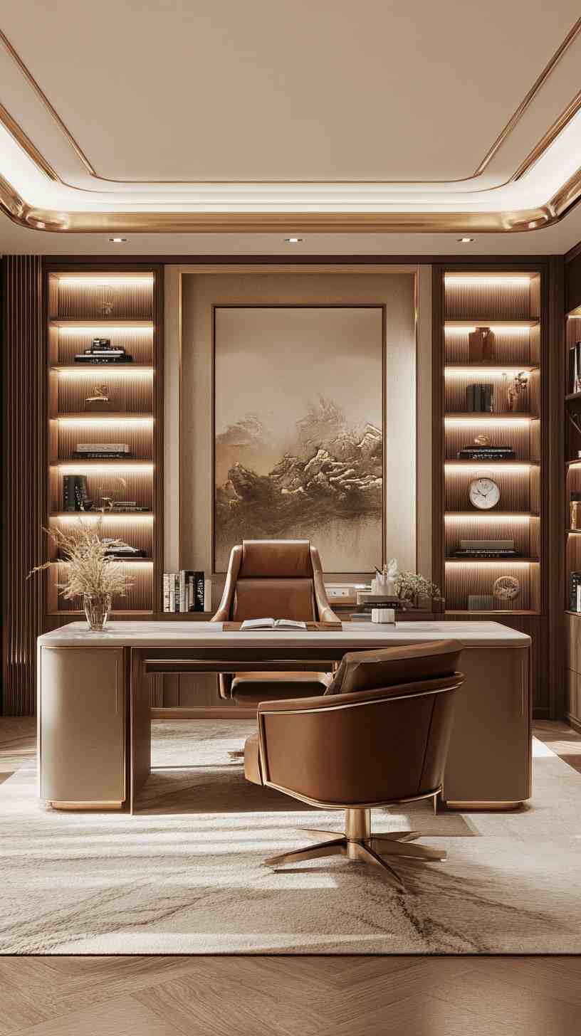
What is 3ds Max and Why Use It for Interior Design?
Autodesk 3ds Max is a professional 3D modeling, animation, and rendering software widely used across industries such as architecture, interior design, gaming, and film production. For interior designers, 3ds Max offers a comprehensive suite of tools to create detailed 3D models of spaces, apply realistic textures, simulate lighting, and produce high-resolution visualizations. Its ability to handle complex scenes and deliver photorealistic results makes it an ideal choice for crafting house interior designs that can be rendered in 4K HD.
The appeal of 3ds Max lies in its flexibility and precision. Designers can create everything from basic furniture models to intricate architectural details, such as crown molding, custom cabinetry, and textured surfaces. Additionally, its integration with rendering engines like V-Ray, Corona Renderer, and Arnold allows users to produce images with exceptional clarity and realism, making it perfect for generating 4K HD photos that meet the high standards of clients, real estate developers, and marketing professionals.
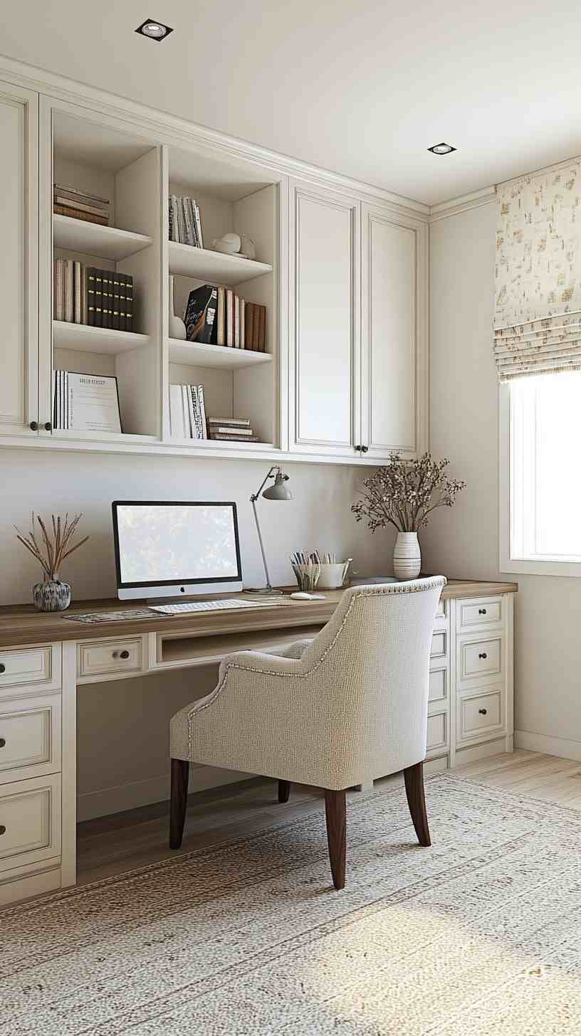
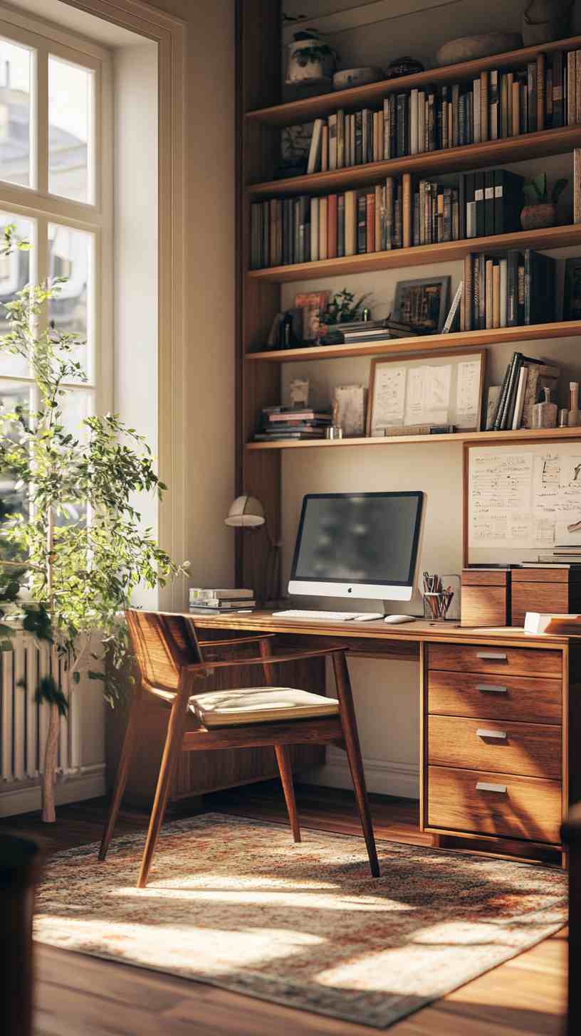
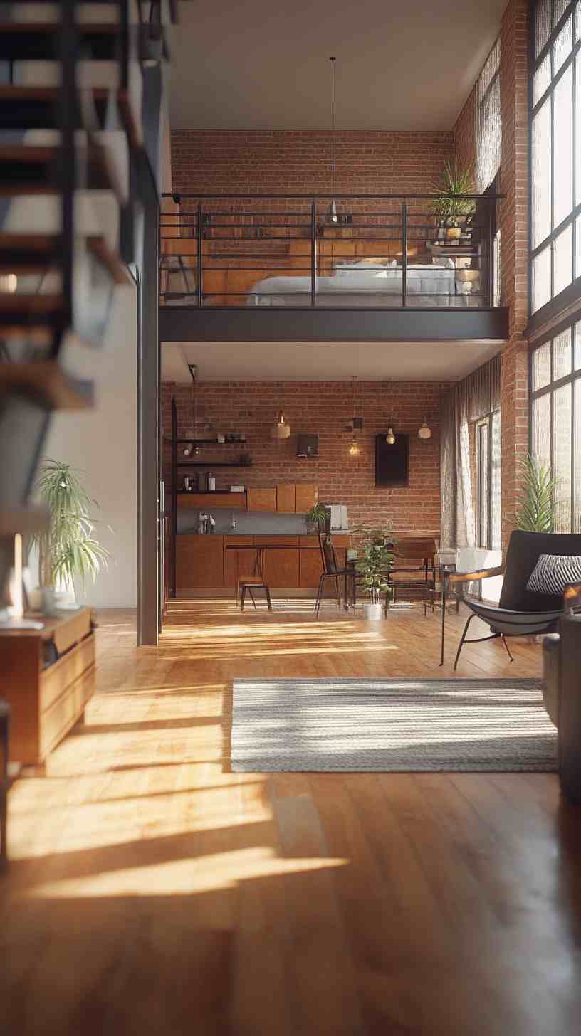
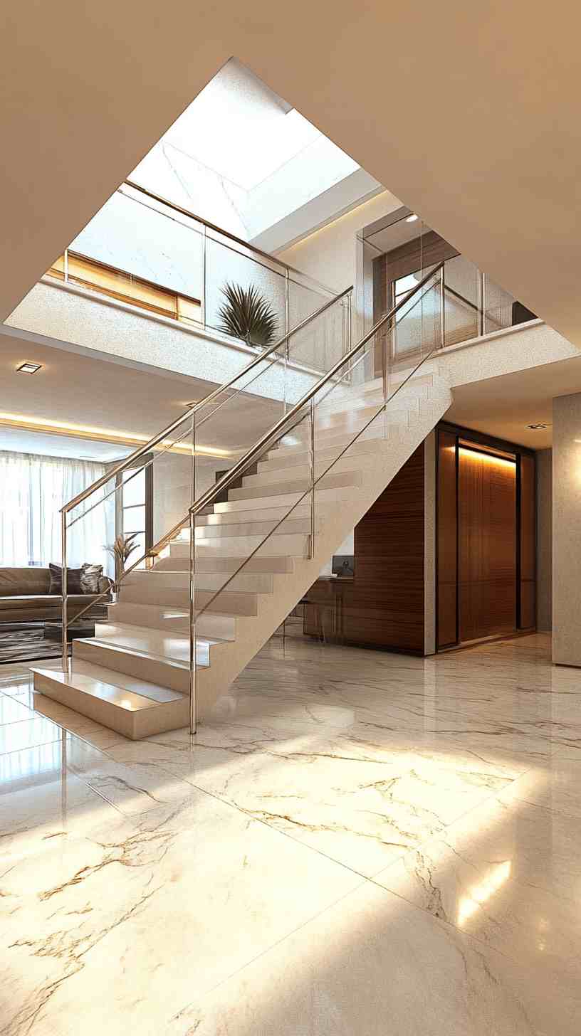
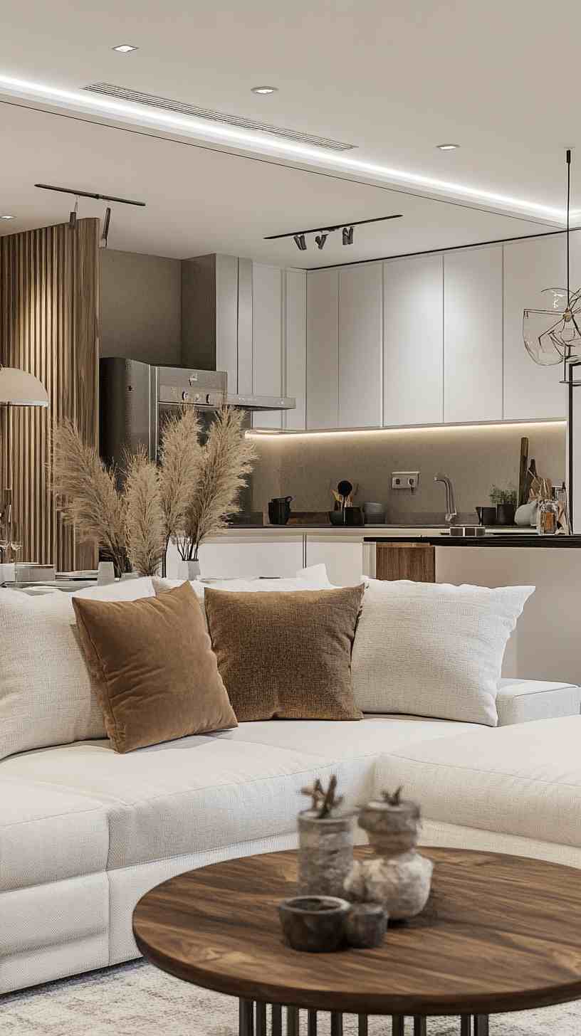
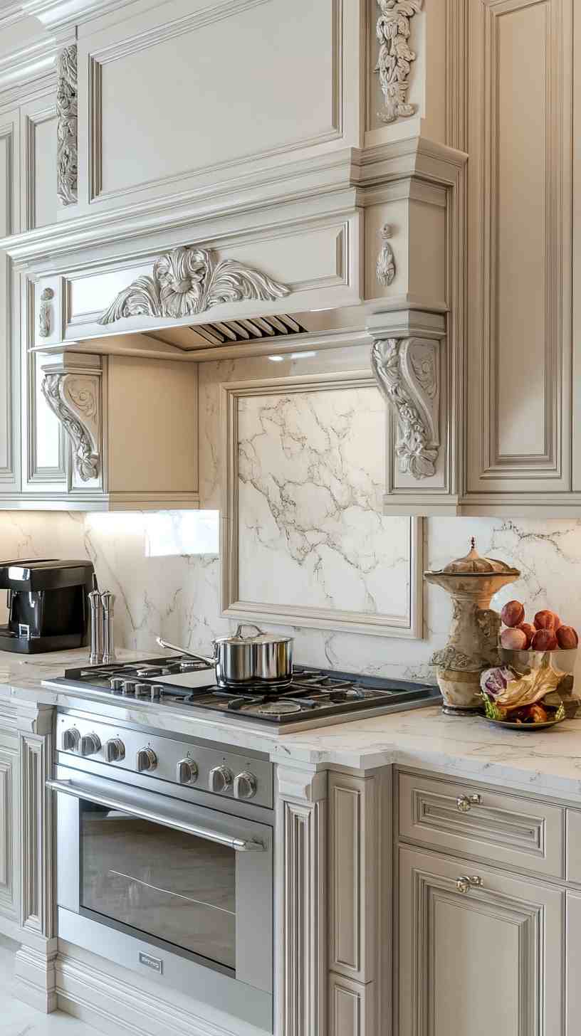
The Process of Creating Interior Designs in 3ds Max
Creating a house interior design in 3ds Max and rendering it in 4K HD involves several key steps. Each phase requires careful attention to detail to ensure the final output is both visually stunning and technically accurate.
1. Conceptualization and Planning
Before diving into 3ds Max, the design process begins with conceptualization. Interior designers typically collaborate with clients or architects to establish the vision for the space. This includes determining the layout, color scheme, furniture styles, and overall aesthetic. Sketches, mood boards, and 2D floor plans are often used as references to guide the 3D modeling process.
2. 3D Modeling
Once the concept is finalized, the designer begins modeling the interior space in 3ds Max. This involves creating a 3D representation of the house’s interior, including walls, floors, ceilings, windows, doors, and architectural features. 3ds Max provides a range of modeling tools, such as polygon modeling, spline-based modeling, and modifiers, to achieve precise and detailed geometry.
Furniture and decor elements—such as sofas, tables, lamps, and artwork—are either modeled from scratch or imported from libraries like 3D Warehouse or Chaos Cosmos. Attention to detail is critical at this stage, as small elements like fabric textures, wood grain, and metallic finishes contribute to the realism of the final render.

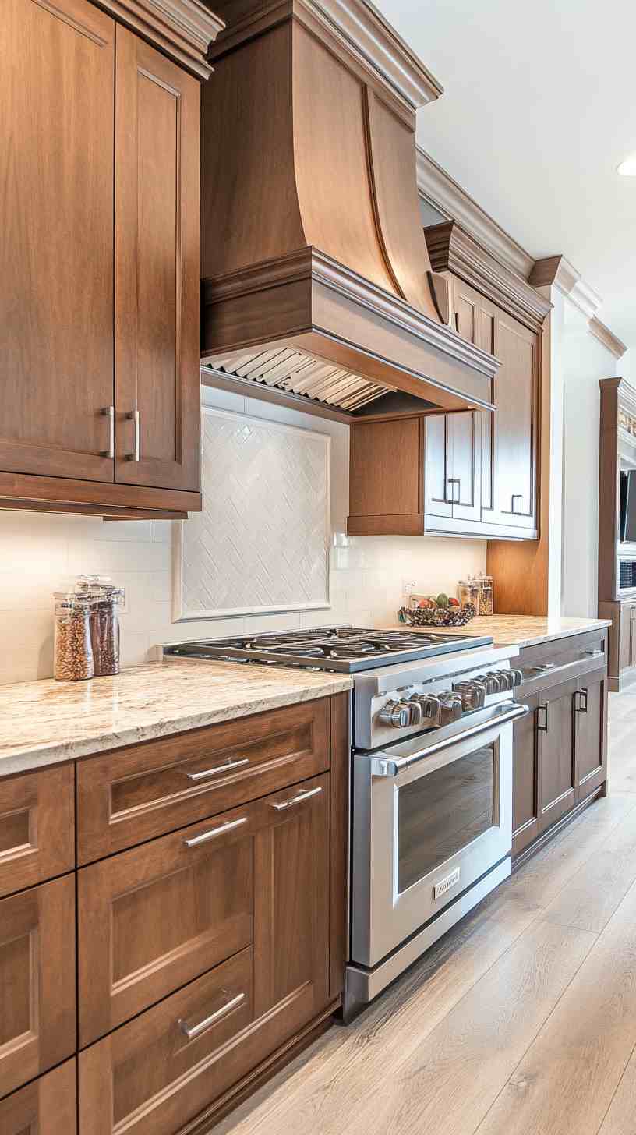
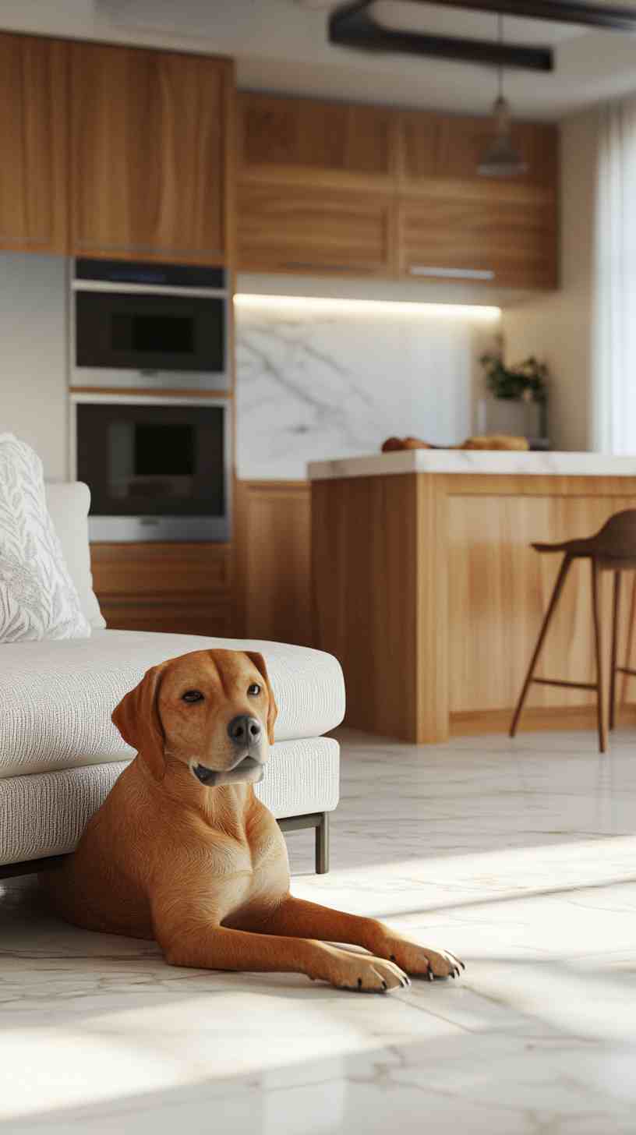
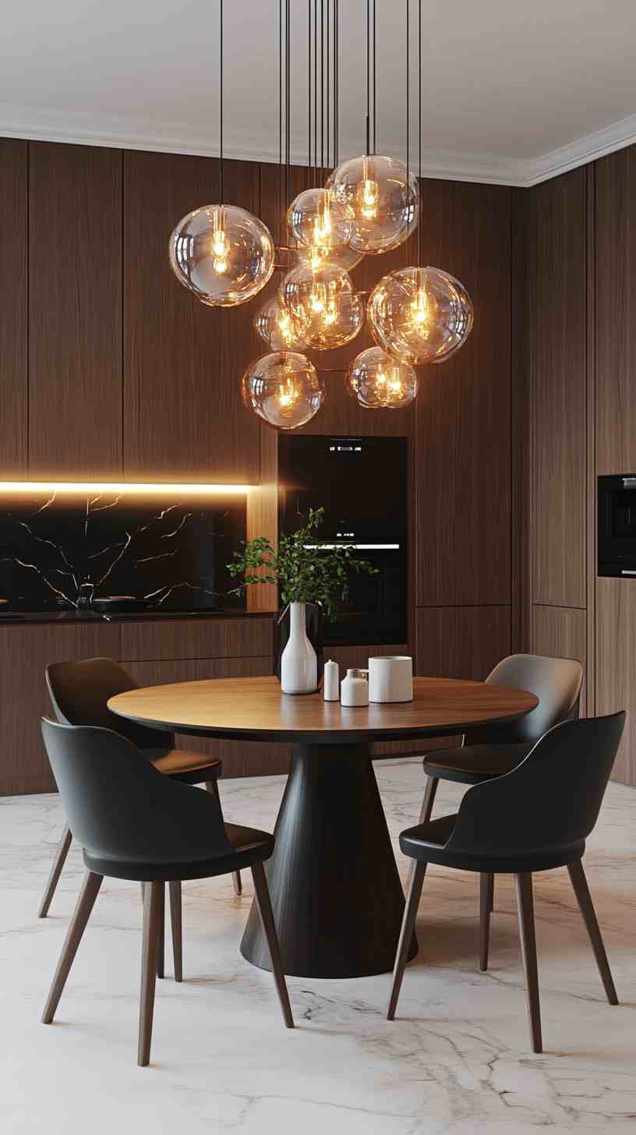
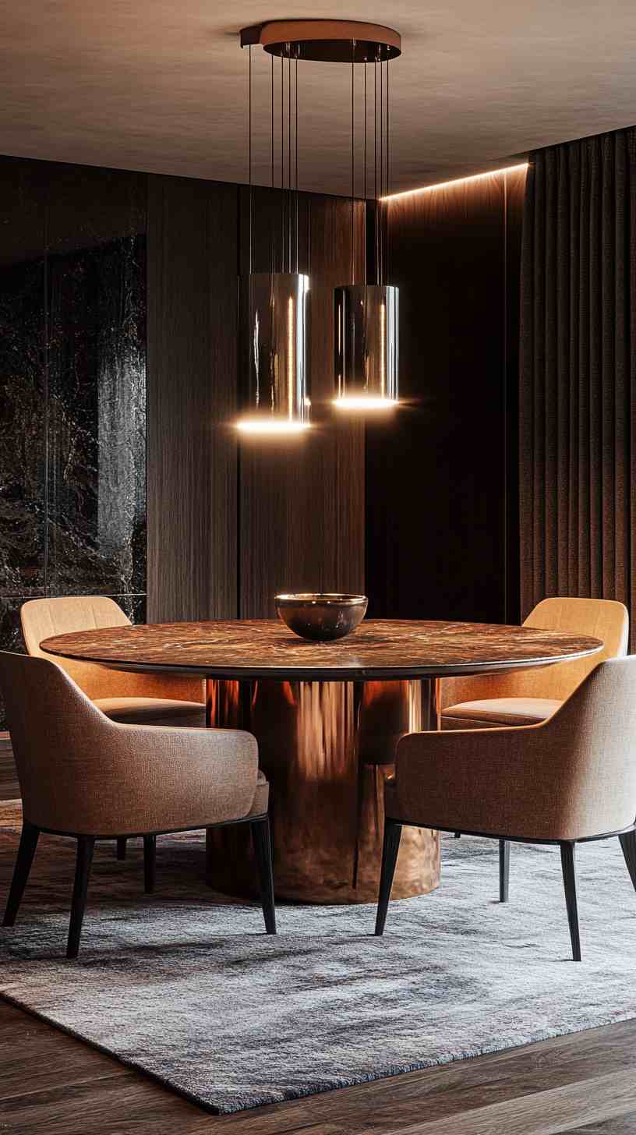
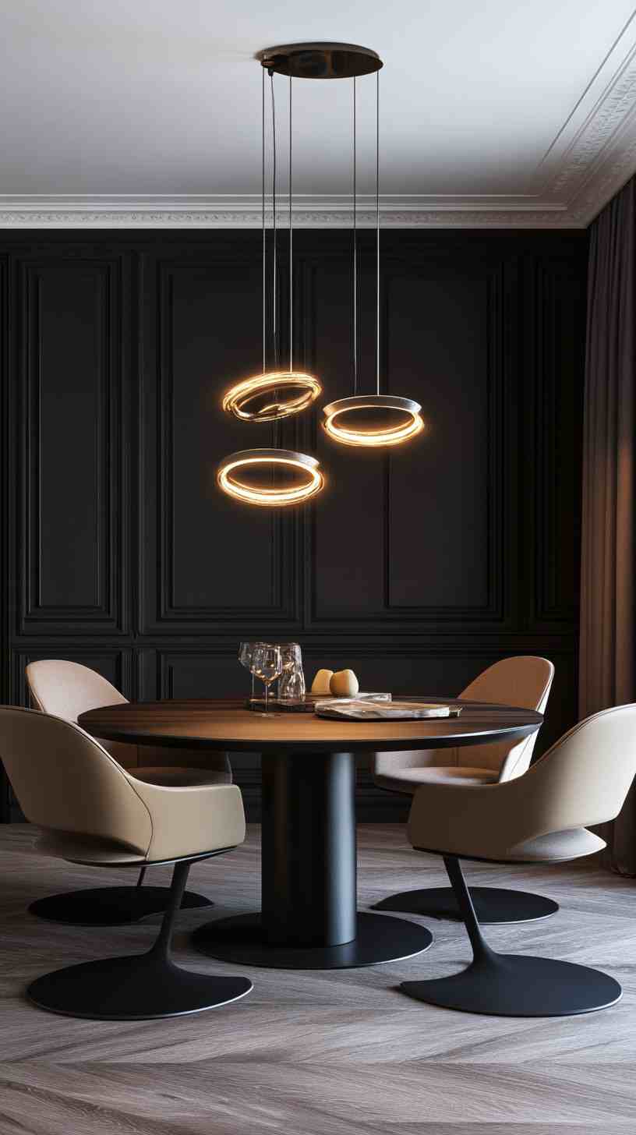
3. Texturing and Materials
Textures and materials bring the 3D model to life. In 3ds Max, designers use the Material Editor to apply realistic materials to surfaces. For example, a hardwood floor might feature a high-resolution wood texture with bump maps to simulate grain, while a glass coffee table might use a reflective material with subtle imperfections. Advanced rendering engines like V-Ray and Corona offer physically-based materials (PBR), which ensure that light interacts with surfaces in a realistic way.
For 4K HD photos, high-resolution textures (typically 4K or higher) are essential to avoid pixelation or blurriness when zoomed in. Designers often source textures from websites like Poliigon, Textures.com, or Quixel Megascans, ensuring that every surface looks crisp and detailed.
4. Lighting Setup
Lighting is one of the most critical aspects of interior design visualization. In 3ds Max, designers can simulate natural light (e.g., sunlight streaming through windows) and artificial light (e.g., ceiling fixtures, floor lamps) to create a realistic atmosphere. Tools like HDRI (High Dynamic Range Imaging) maps can be used to mimic real-world lighting conditions, while light objects such as photometric lights and area lights add precision to the scene.
For photorealistic results, designers often combine global illumination techniques with specific light sources to achieve soft shadows, reflections, and highlights. Proper lighting ensures that the 4K HD render captures the ambiance and mood of the interior space.
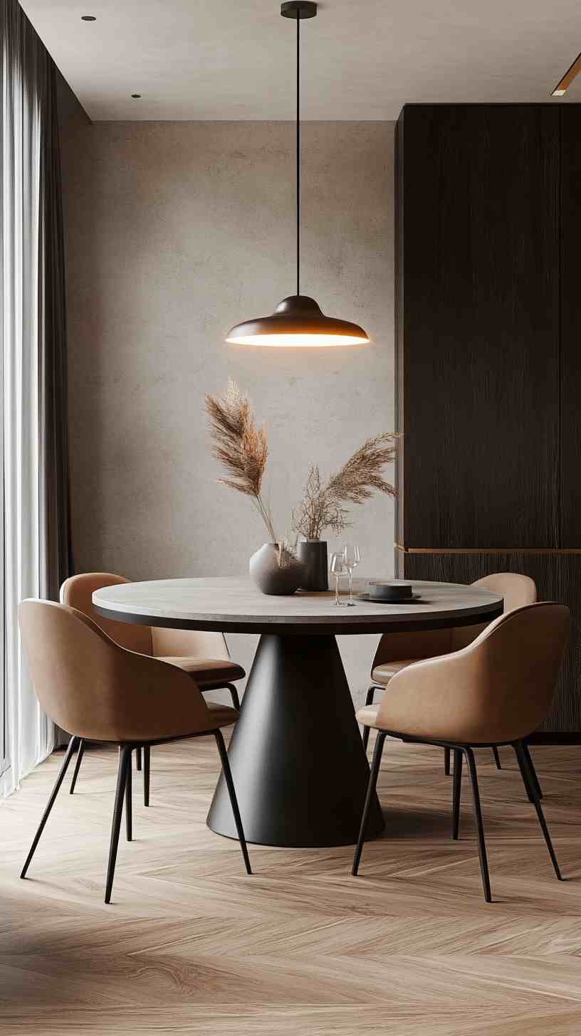
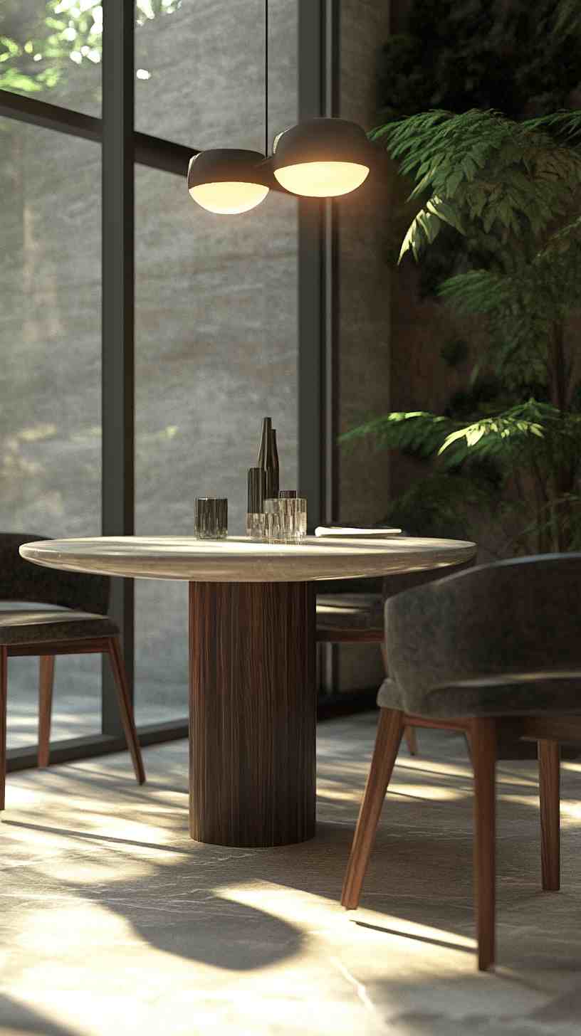
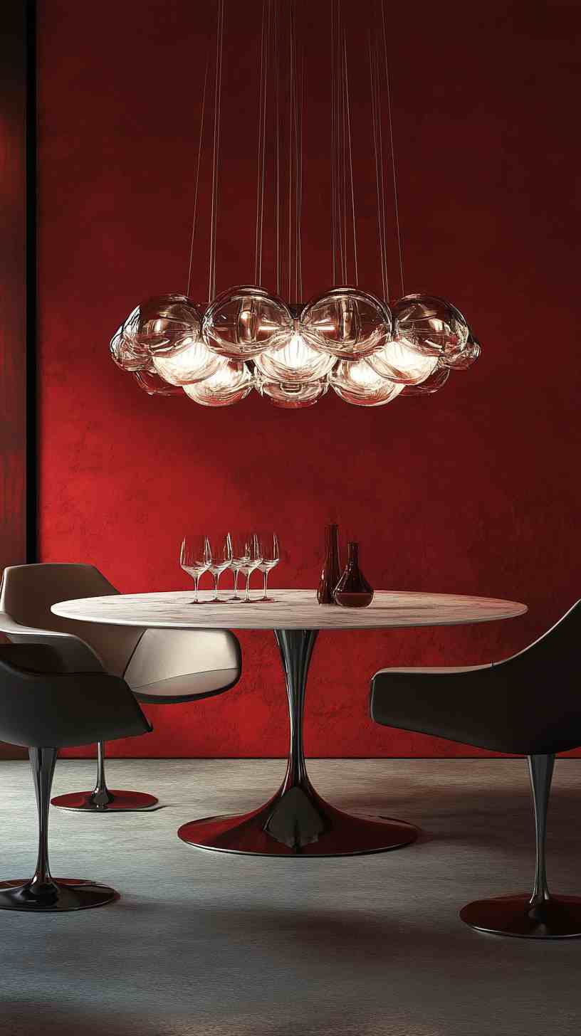
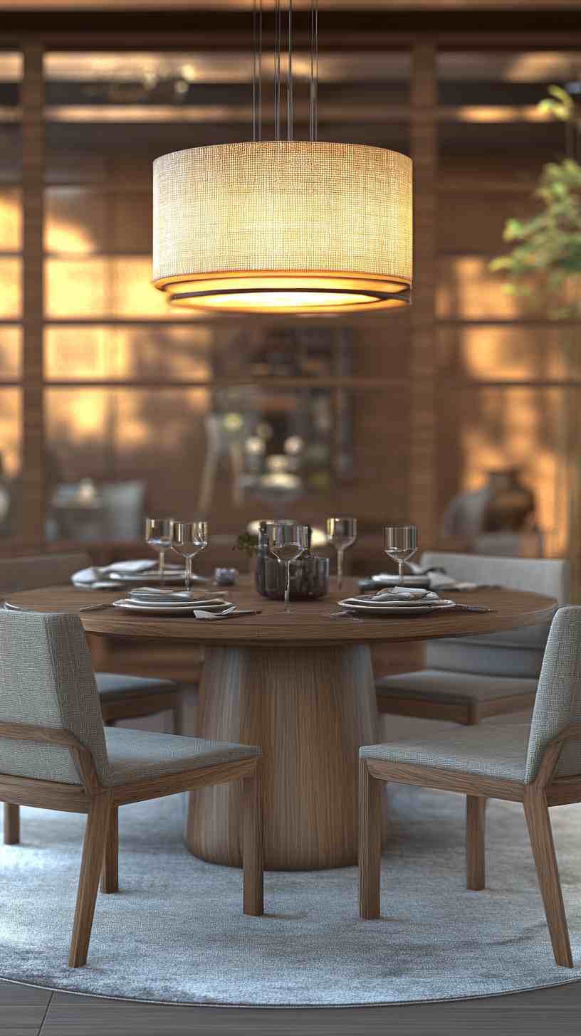
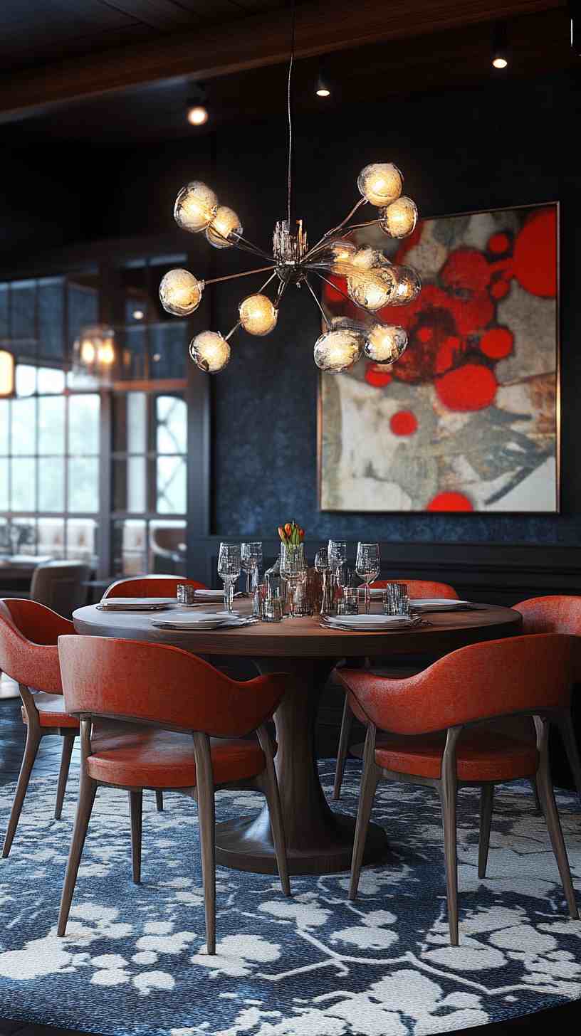
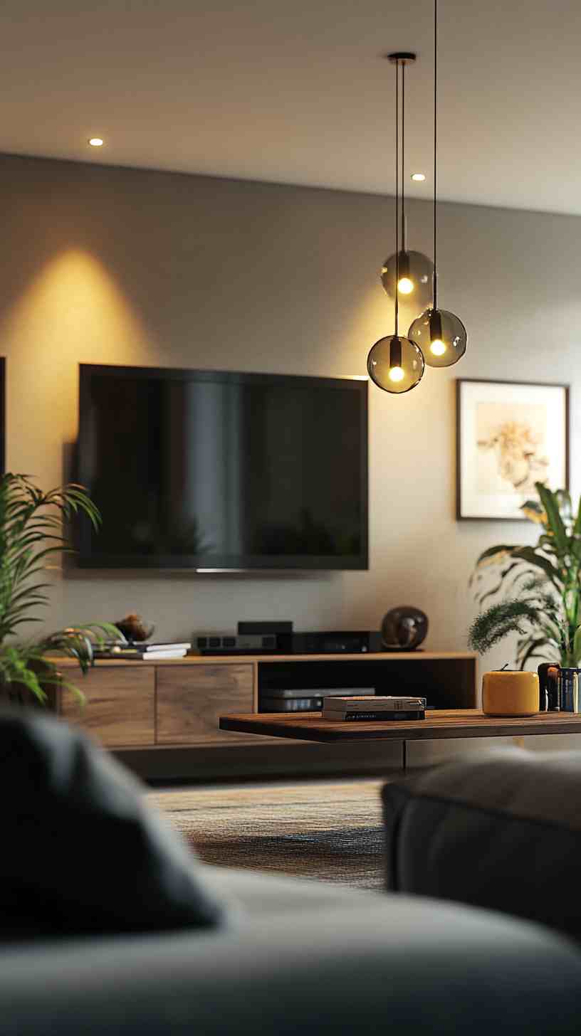
5. Camera Setup
To produce 4K HD photos, the camera setup in 3ds Max must be configured correctly. Designers create virtual cameras within the scene, adjusting parameters such as focal length, depth of field, and resolution. For 4K output, the render resolution is set to 3840 x 2160 pixels, ensuring that the final image meets ultra-high-definition standards.
Composition is also key. Designers apply principles of photography, such as the rule of thirds, leading lines, and framing, to create visually appealing shots of the interior space. Multiple camera angles—such as wide shots, close-ups, and aerial perspectives—are often prepared to showcase different aspects of the design.
6. Rendering
Rendering is the process of converting the 3D scene into a 2D image. In 3ds Max, this is typically done using a third-party rendering engine like V-Ray or Corona Renderer, which offer advanced features such as ray tracing, global illumination, and caustics. These engines are optimized to produce high-quality images with realistic lighting, shadows, and reflections.
Rendering a 4K HD image requires significant computational power, as the high resolution demands more processing time and memory. Designers often use powerful workstations or cloud rendering services to handle the workload. To ensure the best results, test renders are conducted at lower resolutions before producing the final 4K output.
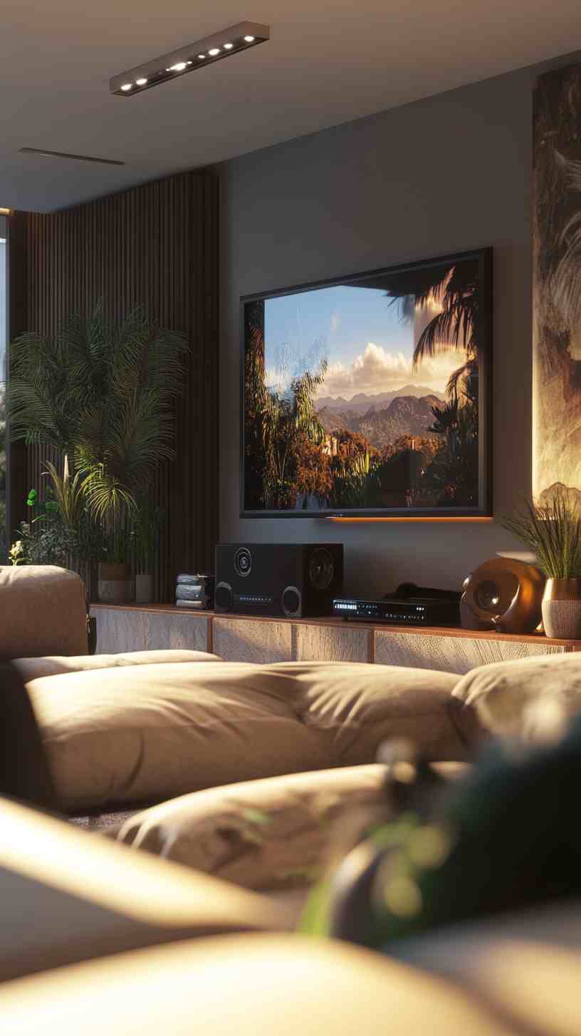
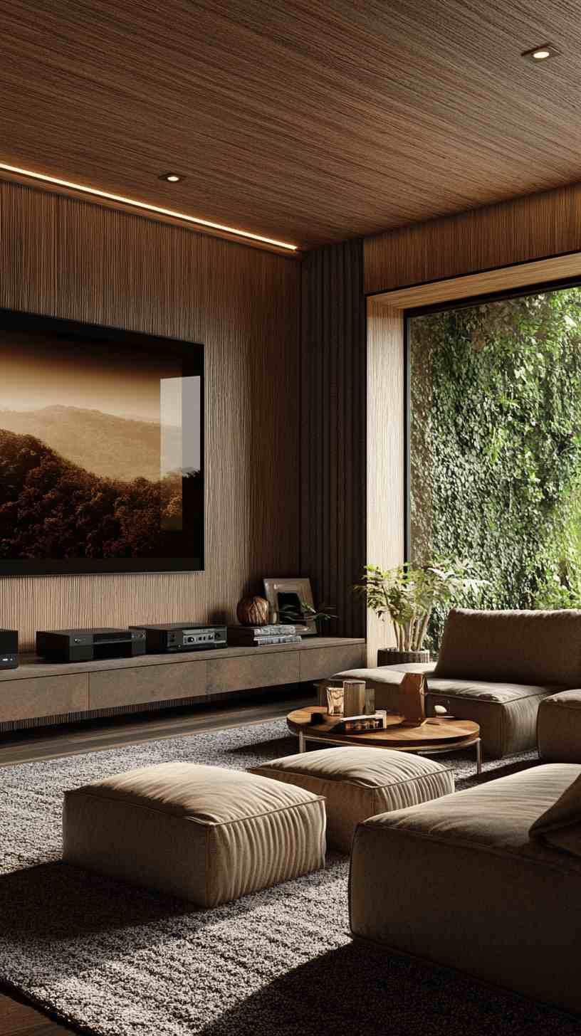
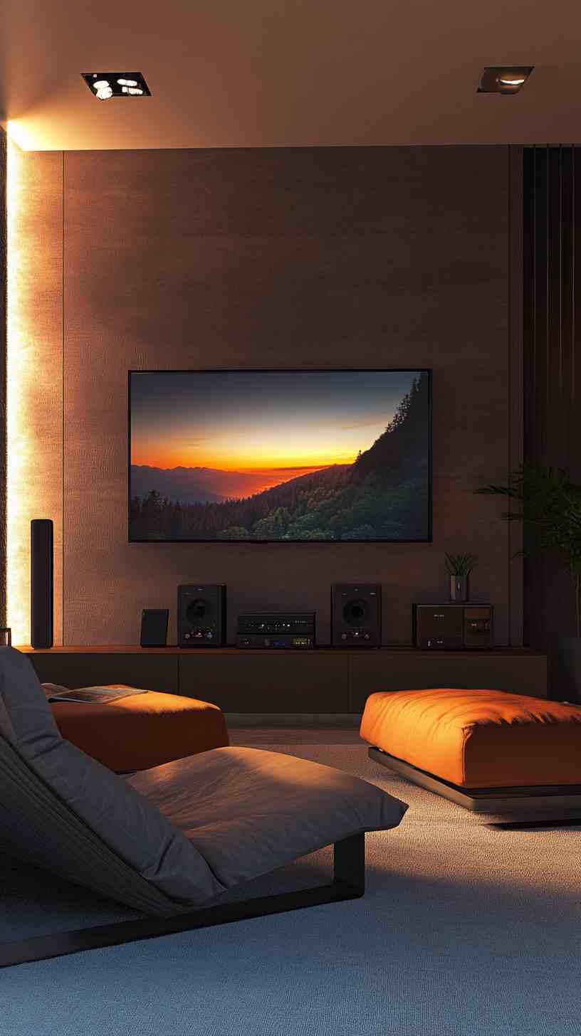
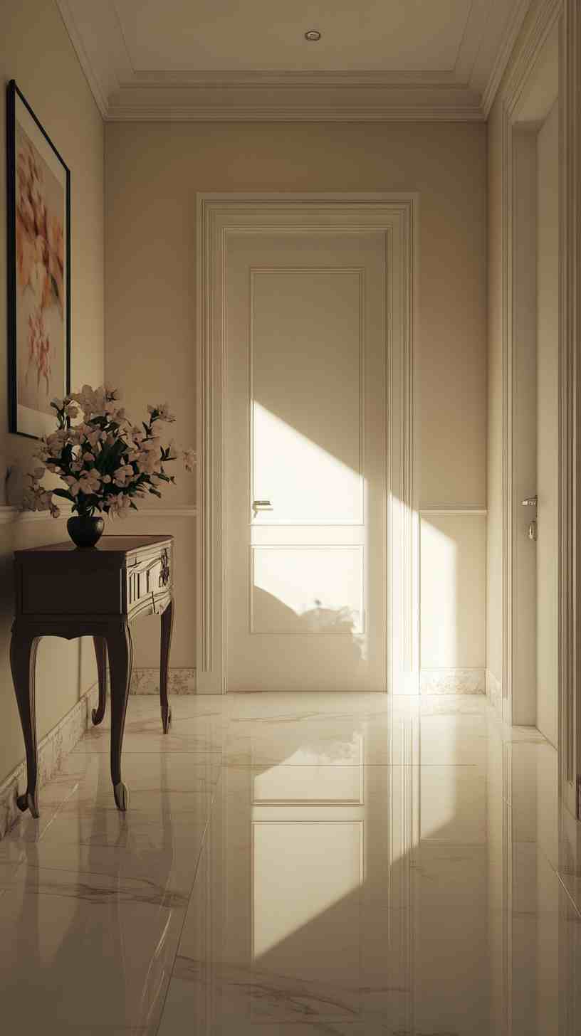
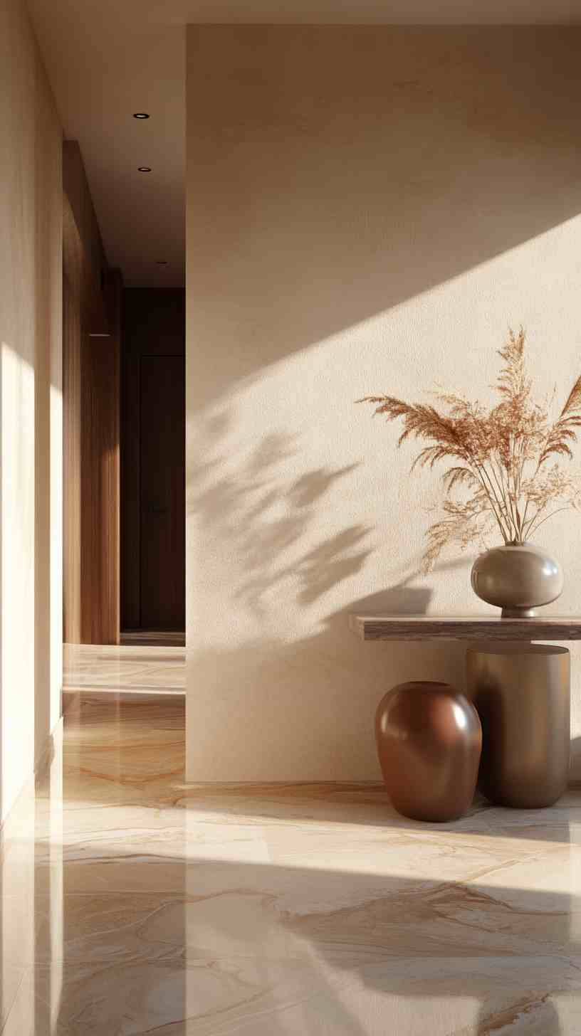
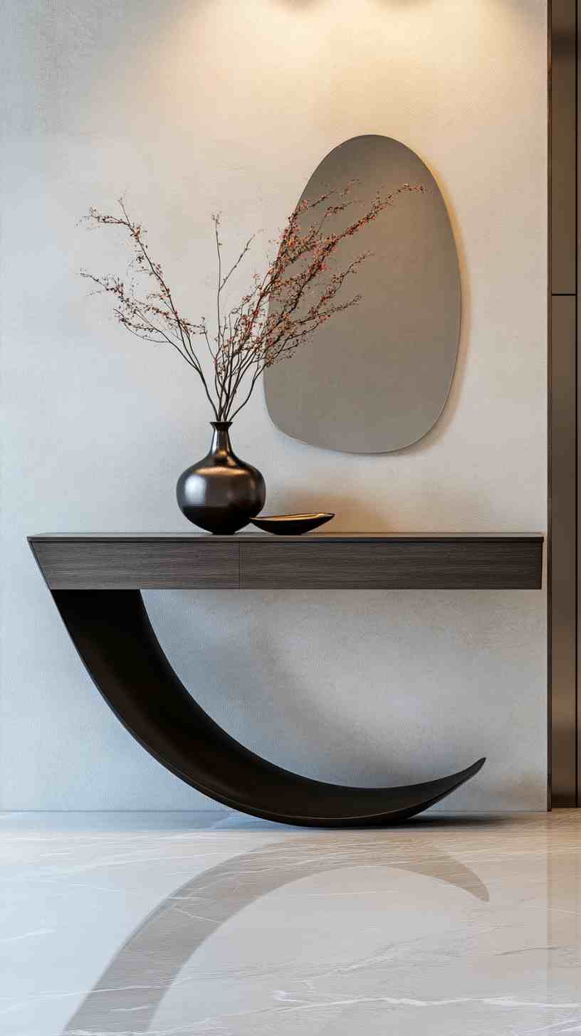
7. Post-Production
After rendering, the 4K HD image is often enhanced in post-production software like Adobe Photoshop or Lightroom. Adjustments such as color grading, contrast enhancement, and vignette effects can refine the image further. Additionally, imperfections like noise or rendering artifacts can be corrected to ensure a polished final product.
Benefits of Using 3ds Max for 4K HD Interior Design Photos
The combination of 3ds Max and 4K HD rendering offers numerous advantages for interior designers, architects, and their clients.
- Unmatched Realism: The high resolution of 4K HD photos, paired with 3ds Max’s photorealistic rendering capabilities, allows designers to create visuals that are nearly indistinguishable from real photographs. This level of realism helps clients visualize the final space with confidence.
- Enhanced Detail: At 3840 x 2160 pixels, 4K resolution captures intricate details, such as fabric textures, material imperfections, and subtle lighting effects. This makes it ideal for showcasing premium designs and craftsmanship.
- Versatility: 3ds Max supports a wide range of design styles, from modern minimalist interiors to classic luxurious spaces. Designers can experiment with different aesthetics and present multiple options to clients in stunning 4K quality.
- Marketing and Presentation: High-quality 4K HD photos are invaluable for marketing purposes. Real estate developers, furniture retailers, and interior design firms can use these visuals in brochures, websites, and social media to attract potential clients and buyers.
- Client Communication: Presenting designs in 4K HD helps bridge the gap between concept and reality. Clients can see exactly how their space will look, reducing misunderstandings and ensuring satisfaction with the final design.
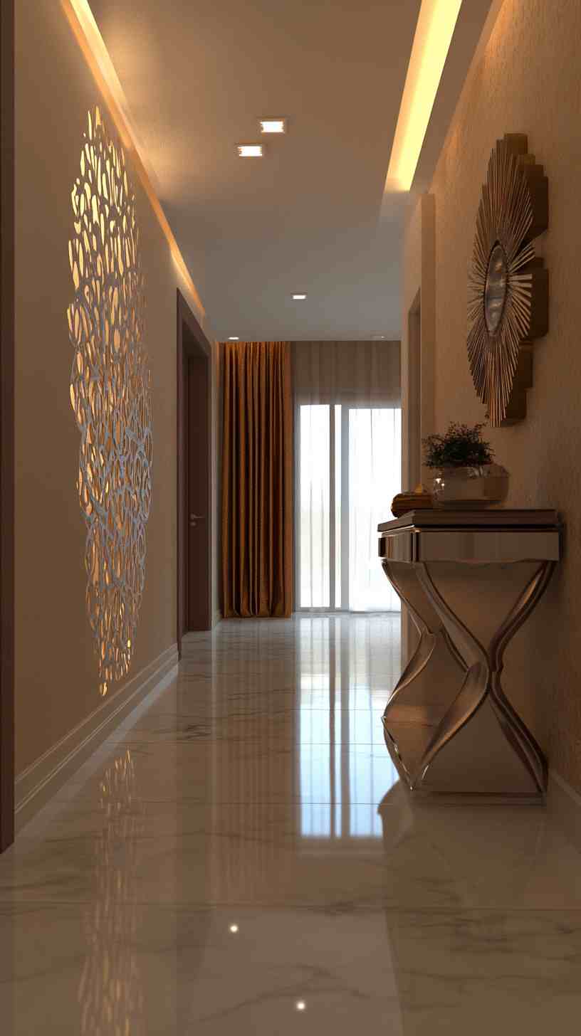
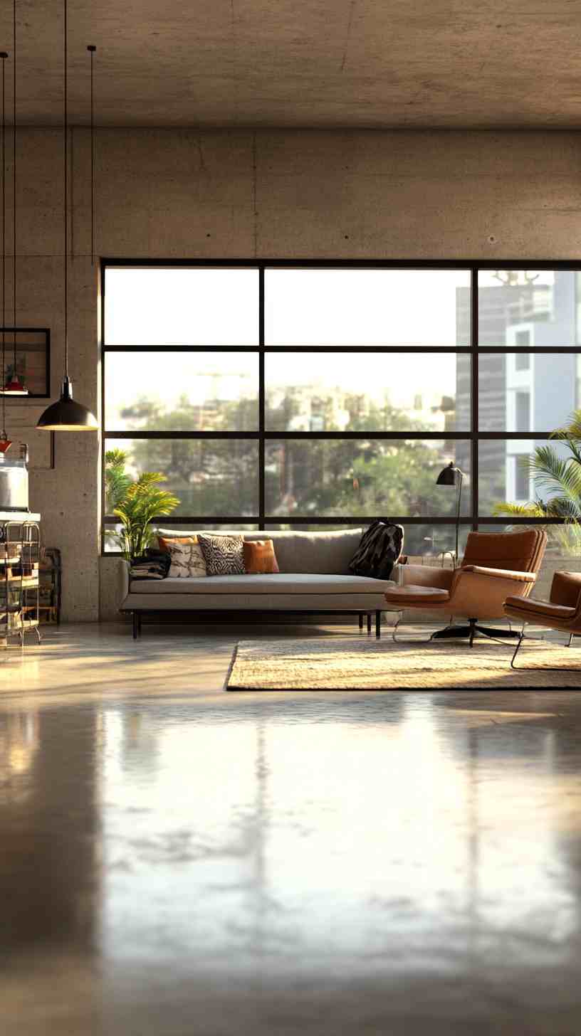
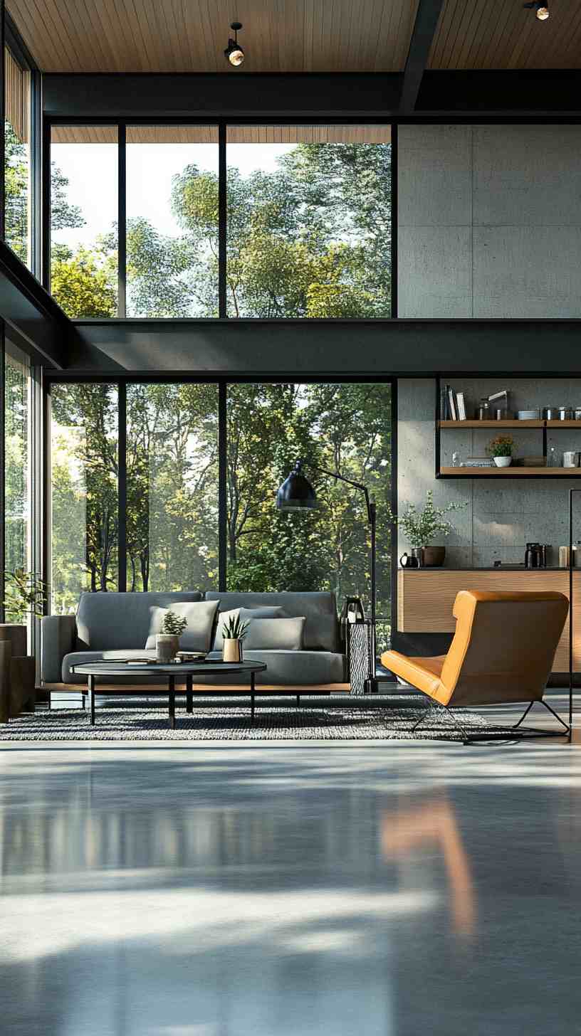
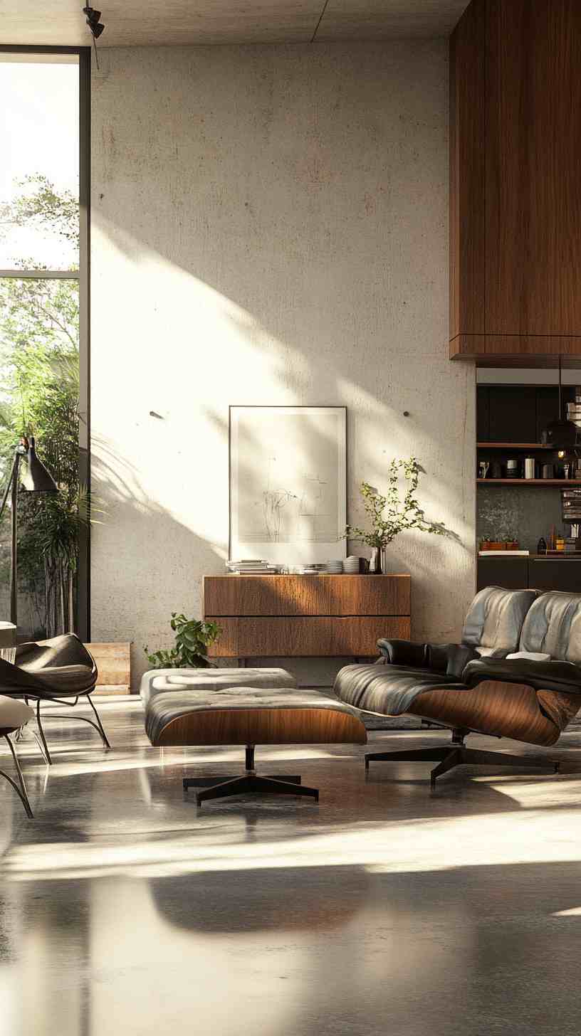
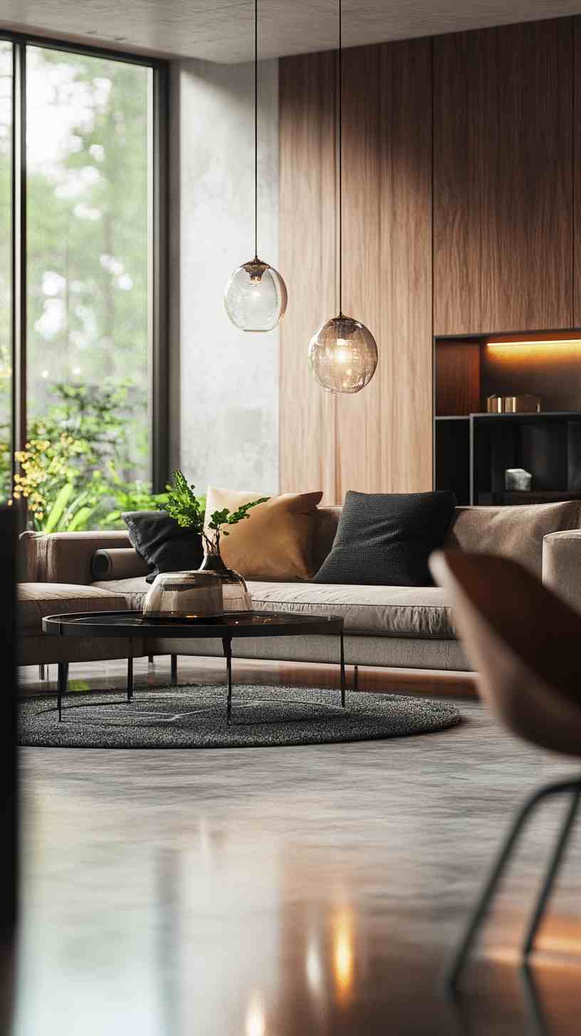
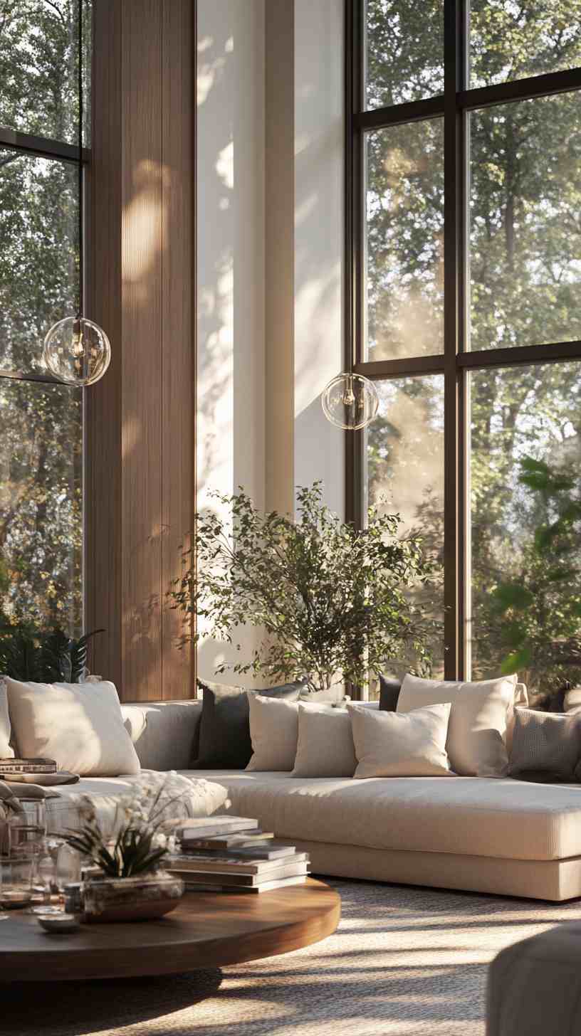
Challenges and Considerations
While 3ds Max is a powerful tool for creating 4K HD interior design photos, there are some challenges to consider:
- Hardware Requirements: Rendering in 4K demands significant computational resources. Designers need high-performance CPUs, GPUs, and ample RAM to handle large scenes and produce high-quality images efficiently.
- Time-Intensive Process: Modeling, texturing, lighting, and rendering a detailed interior scene can take hours or even days, especially at 4K resolution. Proper time management and optimization techniques are essential.
- Learning Curve: 3ds Max is a complex software with a steep learning curve. Beginners may need to invest time in tutorials and practice to master its features.
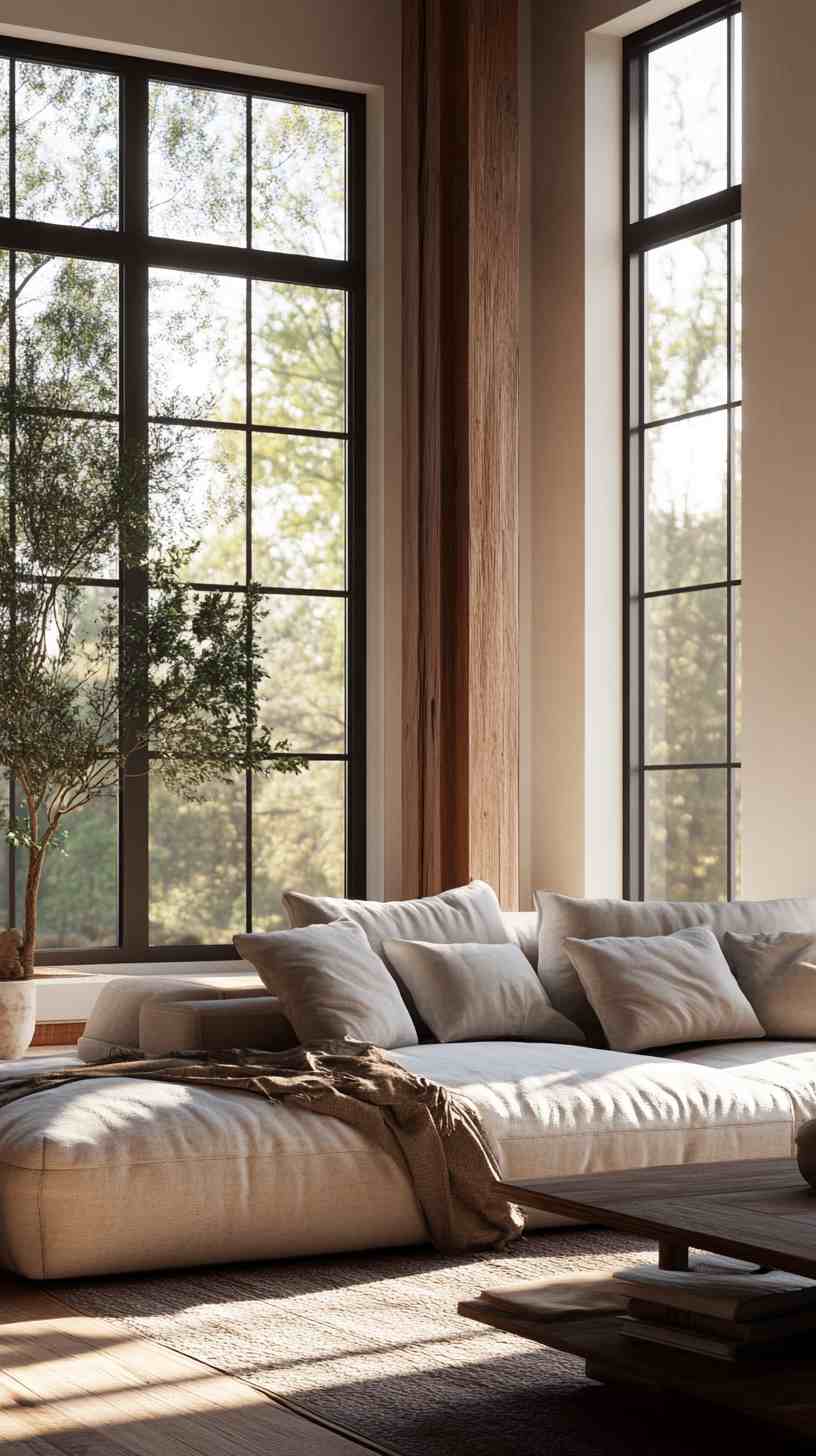
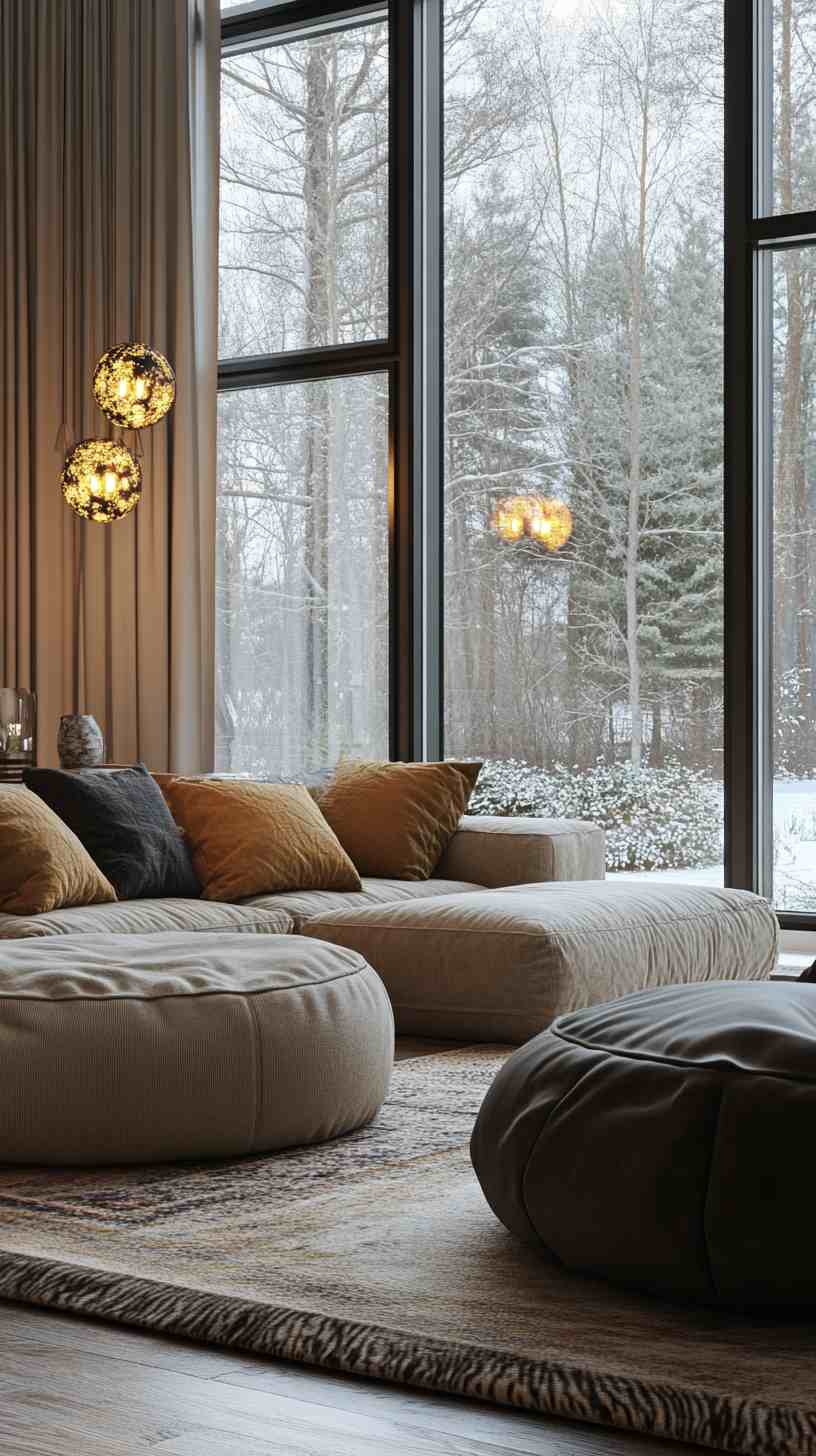

Conclusion
Autodesk 3ds Max has revolutionized the field of interior design by enabling professionals to create stunning, photorealistic visualizations of house interiors in 4K HD. From detailed 3D modeling to advanced rendering techniques, the software provides everything needed to bring design concepts to life with unparalleled clarity and realism. Whether used for client presentations, marketing materials, or personal portfolios, 4K HD photos crafted in 3ds Max set a new standard for quality and professionalism in the industry.
As technology continues to advance, the capabilities of 3ds Max and rendering engines will only improve, offering even more opportunities for designers to push the boundaries of creativity. For anyone looking to excel in interior design visualization, mastering 3ds Max and leveraging its power to create 4K HD photos is a worthwhile investment that promises impressive results.
Please share this 3ds Max Interior Designs House 4K HD Photos with your friends and do a comment below about your feedback.
We will meet you on next article.
Until you can read, 3D Room Designs House 4K HD Photos
